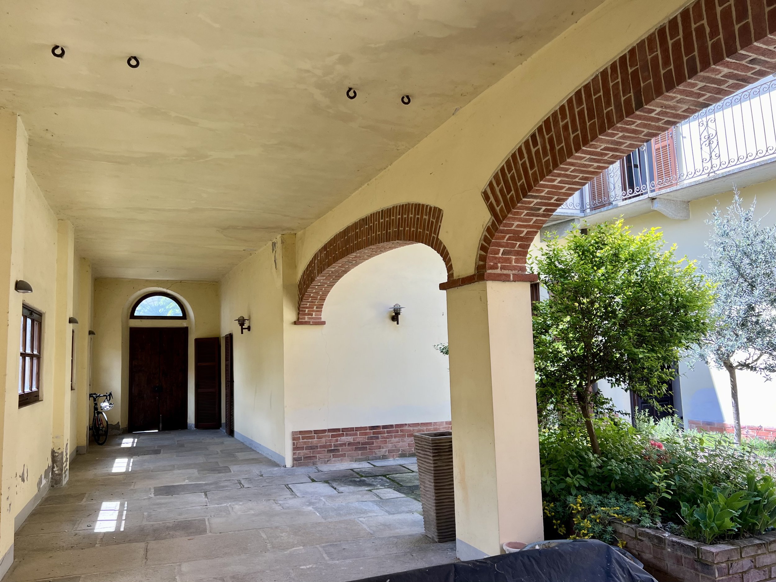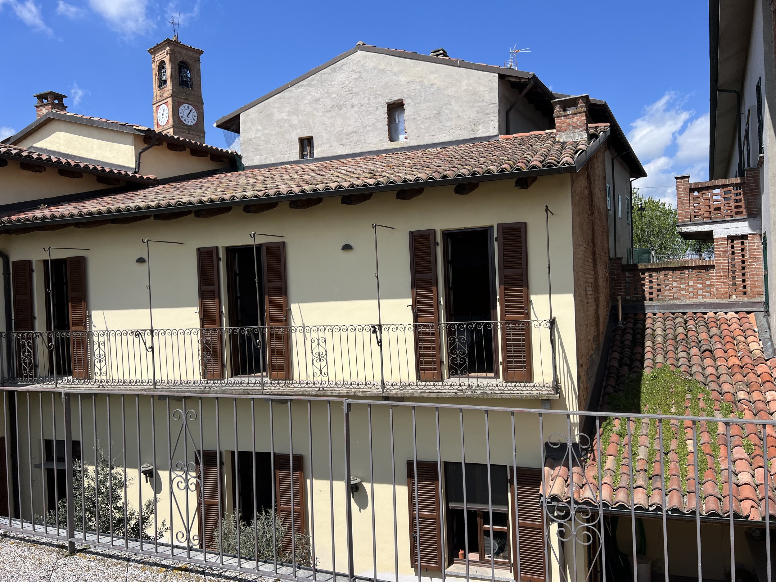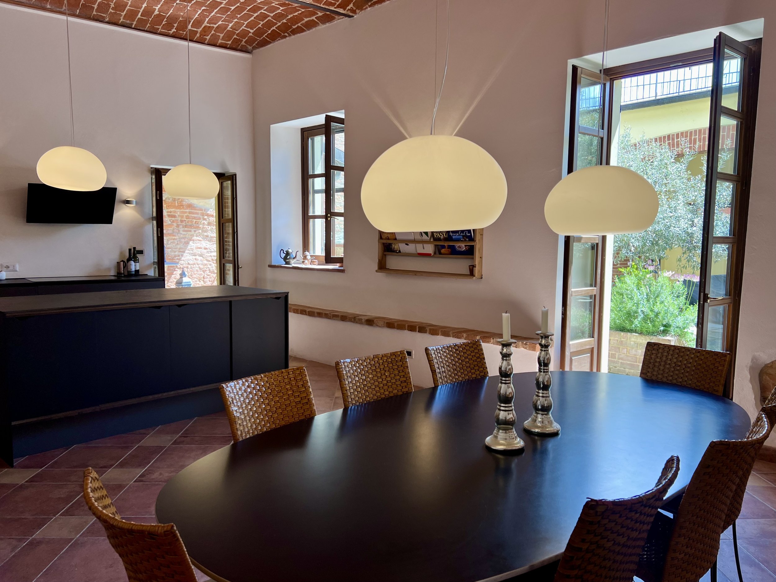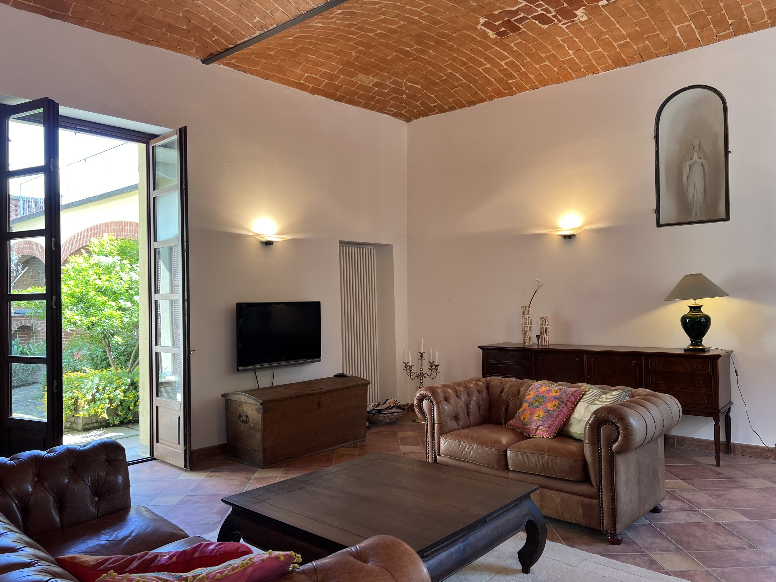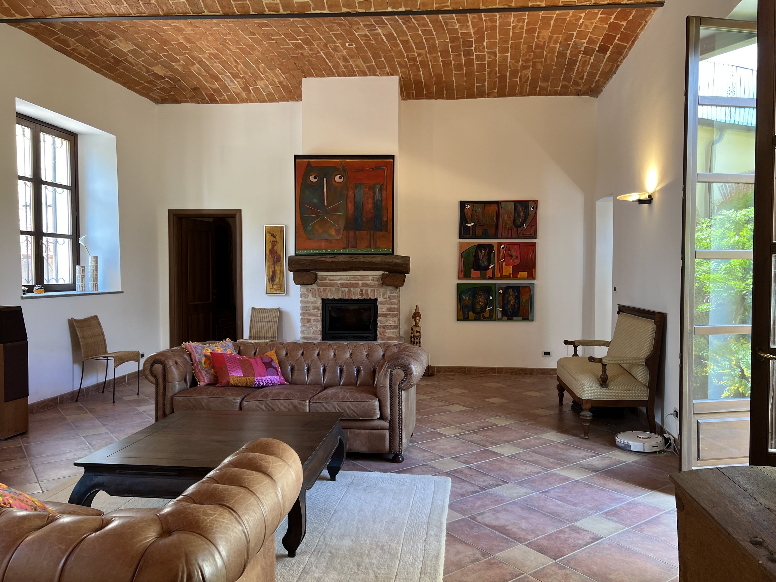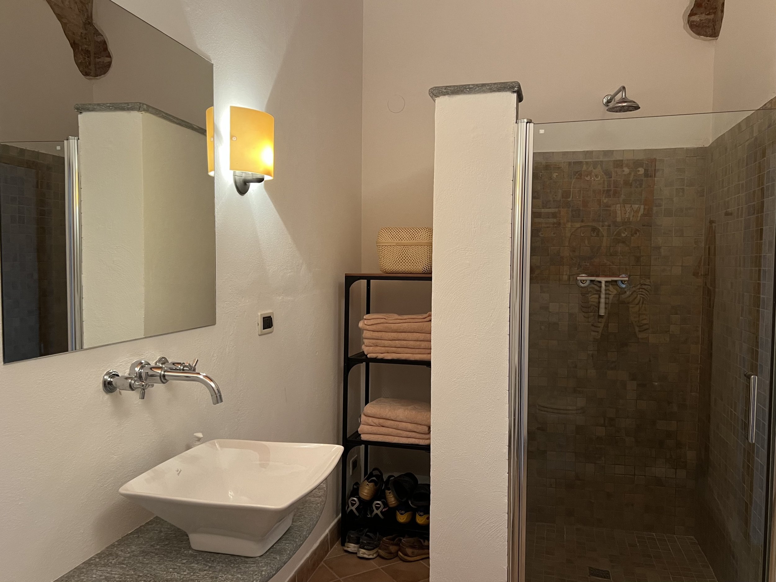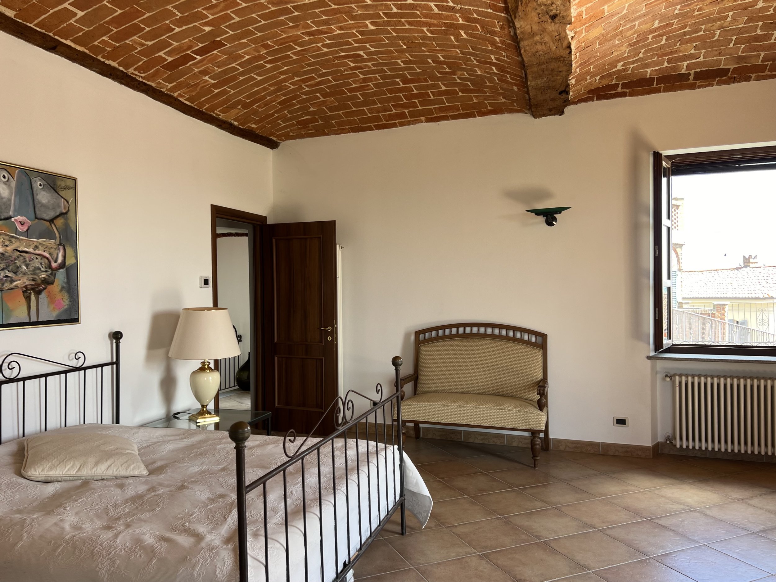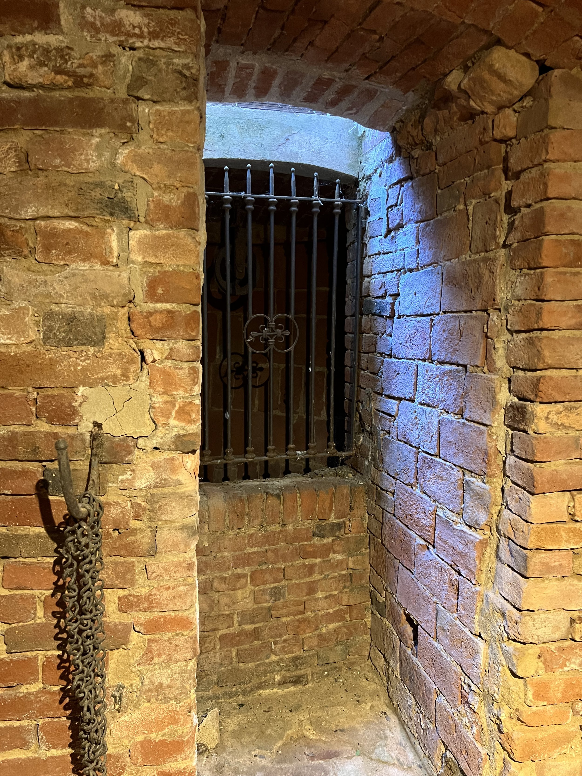Historic Town House with terraces, views and pool
PRICE 495.000 € // REF. 336
This fascinating old house is built into the town wall of the medieval hilltop village of Grana. The house was probably built in the 1700s at the same time as the main church. Together with the neighbouring house and the city wall, this is the only remains of the medieval castle of Grana. After losing medieval battles to Montemango, the house was acquired by a religious order and served as a monastery for many years. First the monks lived here, later the nuns took over the house. At the beginning of the last century only 3 nuns were left and from then on the house and the sisters served as a kindergarten offering daycare for the children whilst the parents were out working in the fields. When the last sister passed away in the 1950s, the house was abandoned and gradually crumbled. The building was luckily saved and carefully restored to its original beauty by the current owners twenty years ago. The original details were preserved and original materials used to make it into the gem of a house it is today. A wonderful mix of modern and old with vaulted brick ceilings over 4 meters high!
You enter by the street door through an arched portico leading to the courtyard in the centre of the property. There is a small swimming pool (3 x 6 m) in the courtyard, seating areas and raised flowerbeds with olive trees, flowers, herbs and different plants. In addition there is a big south-west facing terrace of ca. 80 m2 on the first floor with seating area, great views over the village and the rolling hills. There is a retractable awning over the seating area for shade on sunny days and no insight from the neighbours. On this terrace you are “on top of the village” looking down at the neighbours and the street below the town wall.
You enter the house from the courtyard. An impressive kitchen greets you as you enter; 4 meter high vaulted brick ceilings, bright and modern with a sleek minimalist kitchen, big dining table seating 10 persons and 2 terrace doors opening up to the courtyard. A sun-filled, welcoming and beautiful space to spend time with friends and family. The equally impressive living room is on the other side of the entrance door. What really grabs you is the height of the room and the sense of space it creates. There are two terrace doors, one to the courtyard and one to the entry portico and two windows to the small street outside (the house is at the end of a dead end street, stopping at the town wall on which the house is built). An imposing fireplace is at the end of the room. The door to the left of the fireplace is for the downstairs double bedroom. This room used to be the kitchen in the monastery and the old fireplace and well (!!!) is still present and preserved. Behind the bedroom is a bathroom with shower cubicle.
On the first floor are 4 double bedrooms and one big family bathroom with bath tub and shower cubicle. Three of the bedrooms have terrace doors to the upstairs balcony which leads onto the big terrace. Underneath the house is a big wine cellar in old bricks with old handmade cotto tiles covering the floor. Imagine this space fitted with wine racks and a big table in the centre for wine tastings and gatherings! On the way down into the wine cellar, at the end of the stairs, is another old well with clean water which the owners use for the pool and garden.
The village has around 600 inhabitants and a butcher, post office, small grocery store, pharmacy, bank, a restaurant and two bars and is in short and easy distance to the nearby towns of Asti and Moncalvo and the main motorway connecting to Torino, Alba and Genova/Milano.
Historic Town House w/terraces & swimming Pool
REF. 336
grana
Bedrooms: 5
Bathrooms: 2
Pool: 3 x 6 m
House size: ca. 364 m2
Land size: Courtyard and big terrace
ENERGY CLASS NA
Contact:
Case&Castelli
Via Bianca Lancia 14
14041 Agliano Terme (AT)
+39 333 642 8608
mail: sissel@casecastelli.com


