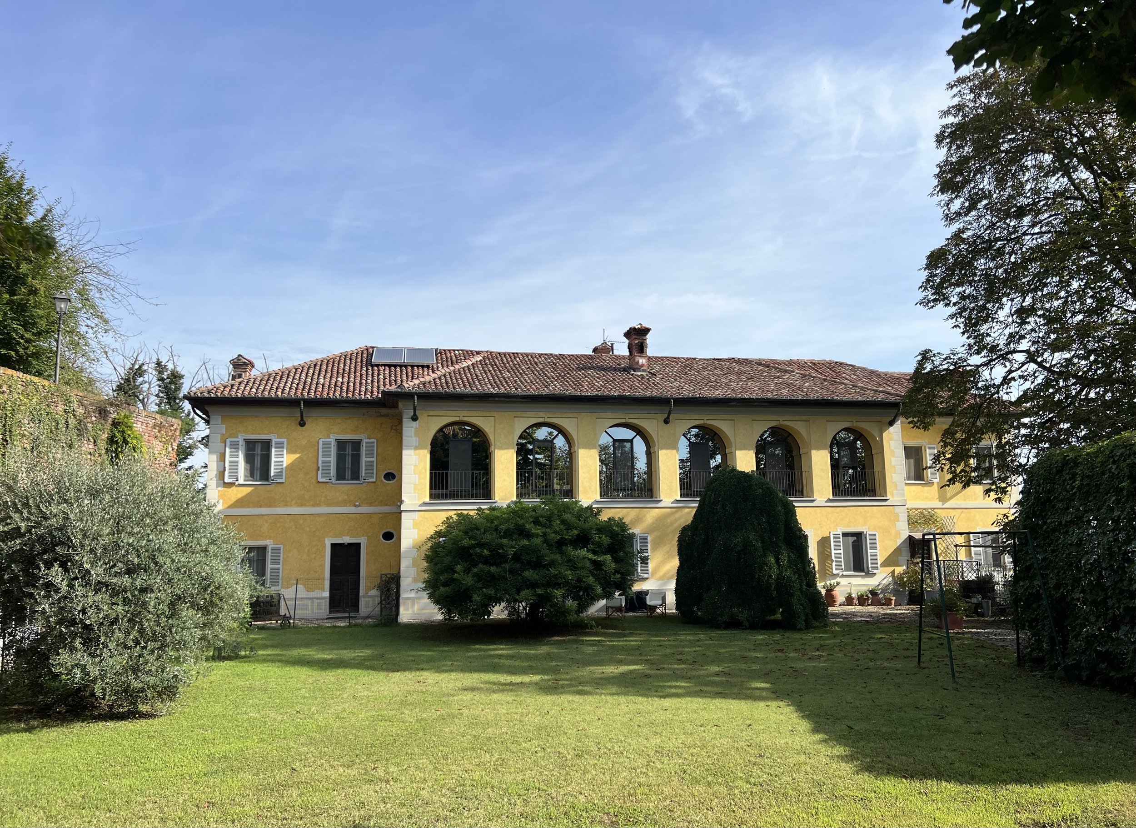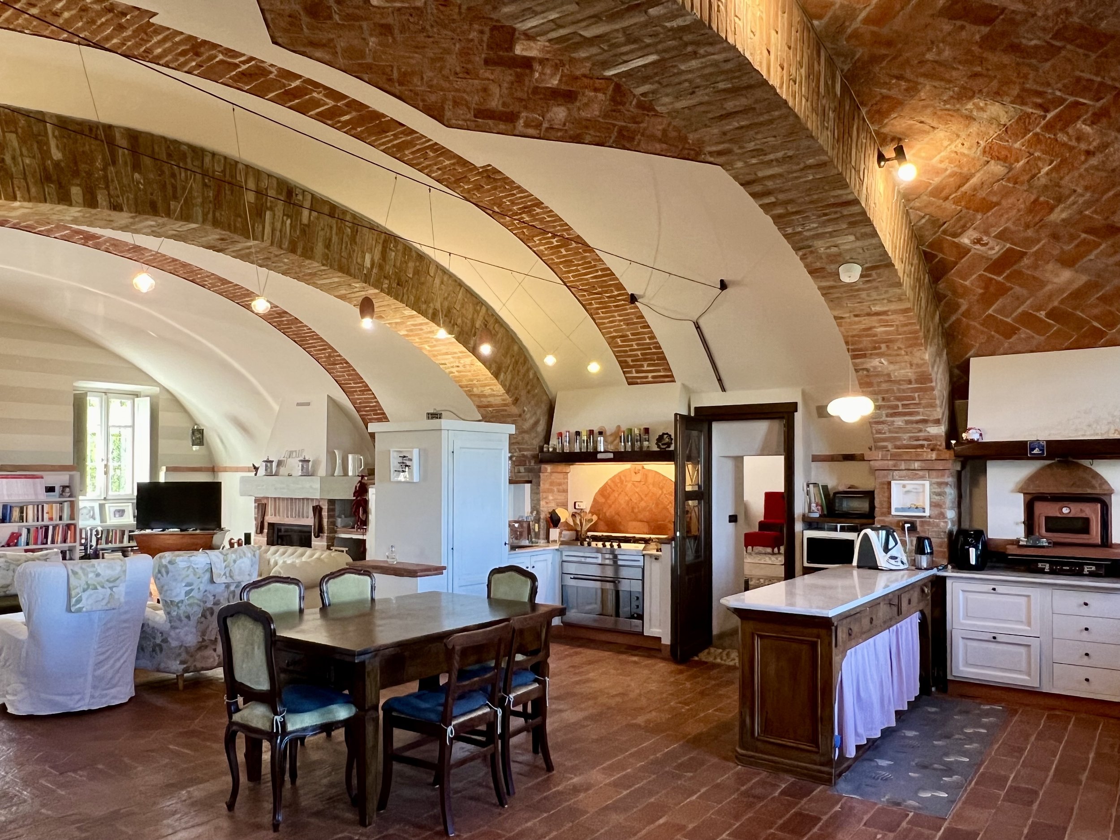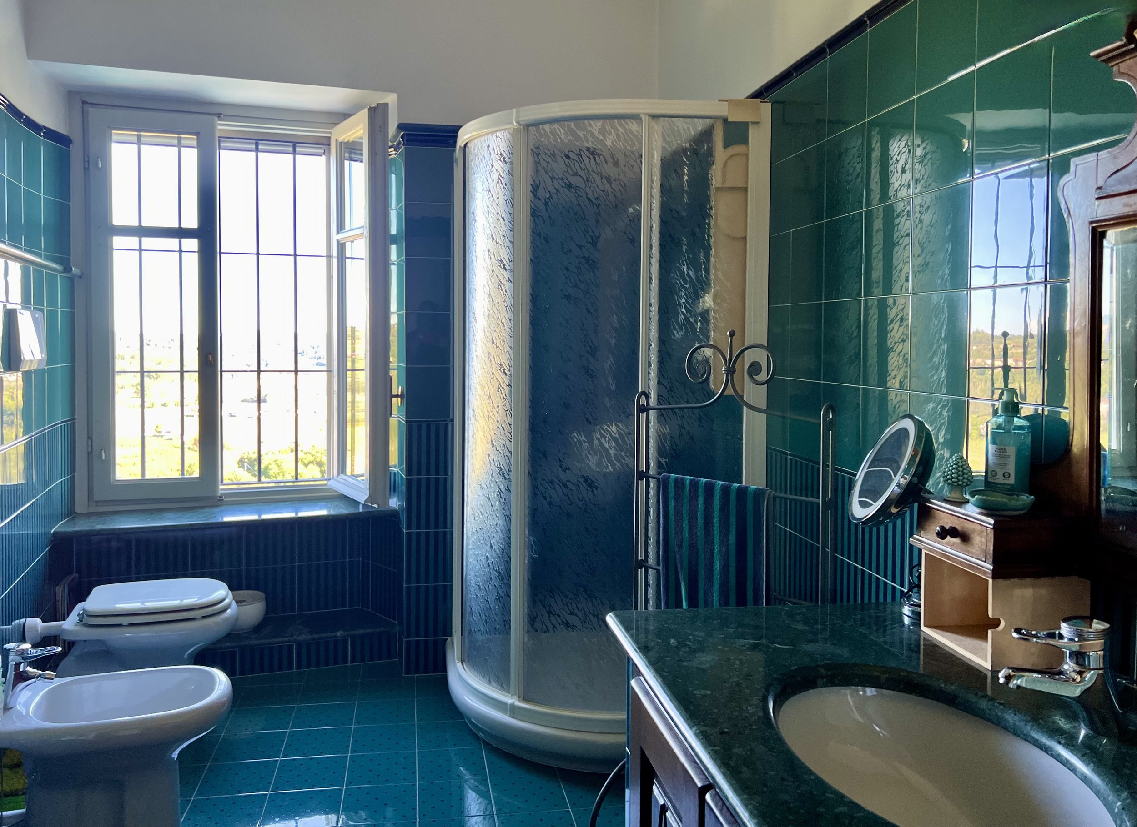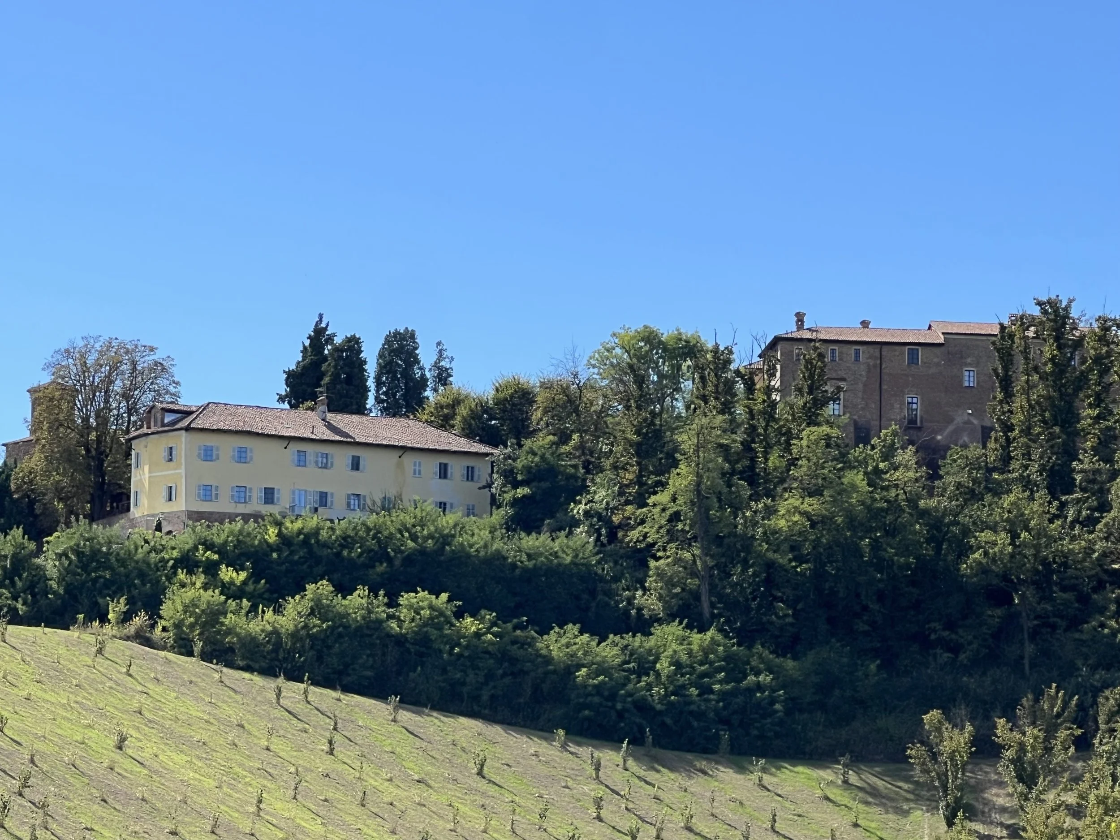
Villa Borsarelli - Historic building from mid 1700’s
PRICE 1.650.000 € // REF 352
This fairytale property is truly one of a kind. It was built in the beginning of the 1700’s as a part of the Castle of Settime, which dates back to the 12 - 1300’s. Villa Borsarelli was originally used as the castel’s stables and carriage house. The building is situated right below the formal garden of the castello, adjacent to the parish church. The villa is of great architectural interest from a historic and artistic point of view, as the design of the house is being attributed to the royal architect of the time, Filippo Juvarra or his students.
The space where Villa Borsarelli now has its own private cinema, the building with its back to the church, was originally the coach depot of the castle. The rooms located under the supporting brick wall of the castle’s lower formal garden, forms the natural completion of the stables and “the rustic part” of the castle.
Villa Borsarelli’s south facing main house is situated in a private enclosure bordering the castle on the west side, the parish church to the south and open borders with views towards Asti on the east side. The property enjoys total privacy and can be reached by two separate entry ways. By an electric gate and private driveway below the church or by foot through the old wooden gate next to the church entrance/facade.
The property was purchased by the current owners in 1993 and underwent a big renovation; new roof and rebuilding of collapsed ceilings, consolidation of perimeter walls with underground micro poles, all new electricity and plumbing, central heating, built-in vacuum cleaning system, making of 5 bathrooms, consolidation of the old horse stables where the old stone and pebble floor was removed and an insulation system against soil humidity was put in place followed by the old stones and pebbles replaced on top as they originally were. All windows and internal doors were changed and solar panels for heating of hot water was installed. The building work was finished in 2000. The salt water swimming pool (7 x 3 m) was installed in 2017.
The main house consists of ; On the ground floor; a welcoming hallway with bookshelves, a piano, seating area and a beautiful tiled stove. Followed by a big open plan living room and kitchen in the former ox stable. This room has underfloor heating. There is a wood burning fireplace in the sitting room and a pizza/bread oven in the kitchen. Next door is the amazing old horse stables with the columns attributed to the style of the architect Filippo Juvarra. This room is used as a music room/dining room/entertainment space and is heated by a big white, round fireplace. Further on this floor is a laundry room and a bathroom with shower cubicle. Upstairs are 5 bedrooms, 3 bathrooms, a sitting room plus a huge space where the old hayloft used to be. This space is used by the current owners daughter as a ballet studio. In the attic is a good size storage room heated with radiator. Plus a big loft space with high ceiling. An internal staircase is leading from the hallway between the kitchen and laundry room down to the wine cellar. From the tasting room in the wine cellar there is a door leading directly to the pool terrace with its amazing views. The pool area can also be reached by walking on the north side of the main building. A later extension to the house is done on the west side where a you find a guest apartment with separate entrance. The apartment consist of a modern kitchen, a double bedroom, a bathroom with shower cubicle and a cosy living/dining room.
On the east side of the garden is an annexe with a kitchen, bathroom and a storage room on the ground floor and a covered terrace on the first floor. The pergola on the side of the annexe is the perfect space for shaded lunches in the summer months. Underneath the annexe is the garage with space for two cars. An internal staircase is leading from the garage up to the storage room in the annexe. Across the lawn, integrated in the brick support wall of the castle’s garden are two rooms with arched glass windows which belongs to Villa Borsarelli. Here you find a rustic living room and a storage room. At the south end of the garden, back to back with the church, is the so-called “coach depot”. Here you find the owners private cinema furnished with the old seats from the Alfieri Theatre in Asti. A truly amazing feature indeed!
The house is surrounded by ca. 2.645 m2 of land down below the house, where the owners have had their vegetable patch.
This property is a very rare find and offers lots of different possibilities for entertainment, living, holiday lets and events. The options are many. The property is location in just 15 mins easy drive from Asti, 5 minutes drive from Golf Club Feudo and 1,5 hrs from Malpensa Airport Milano.
Historic villa
REF. 352
settime
Bedrooms: 6
Bathrooms: 5
Pool: 7 x 3 m saltwater
House size: ca. 872 m2 + Outbuilding + Garage
Land size: ca. 2.645 m2

ENERGY CLASS NA
Contact:
Case&Castelli
Via Bianca Lancia 14
14041 Agliano Terme (AT)
+39 333 642 8608
mail: sissel@casecastelli.com













































































