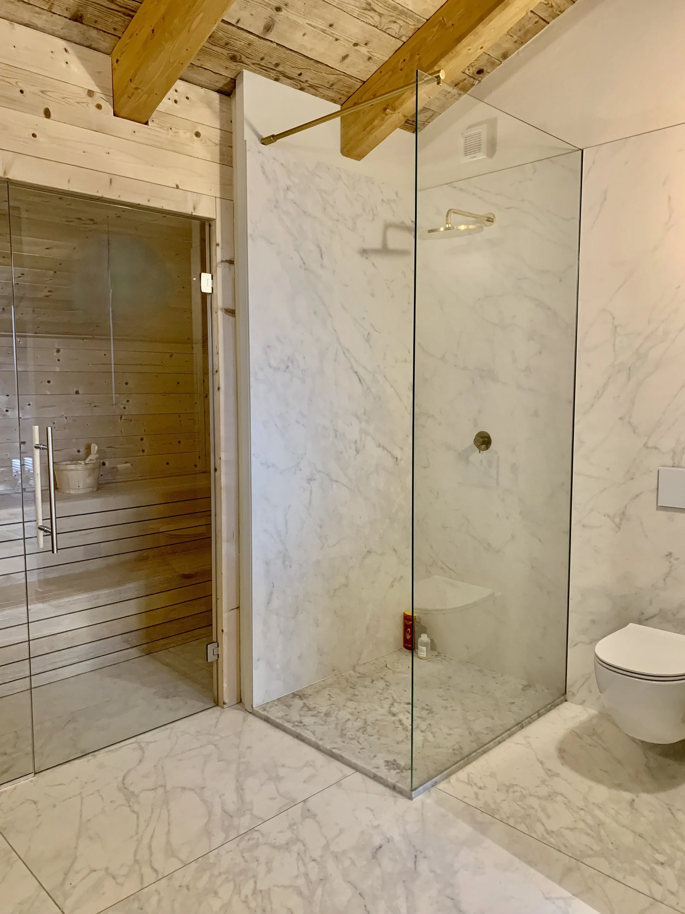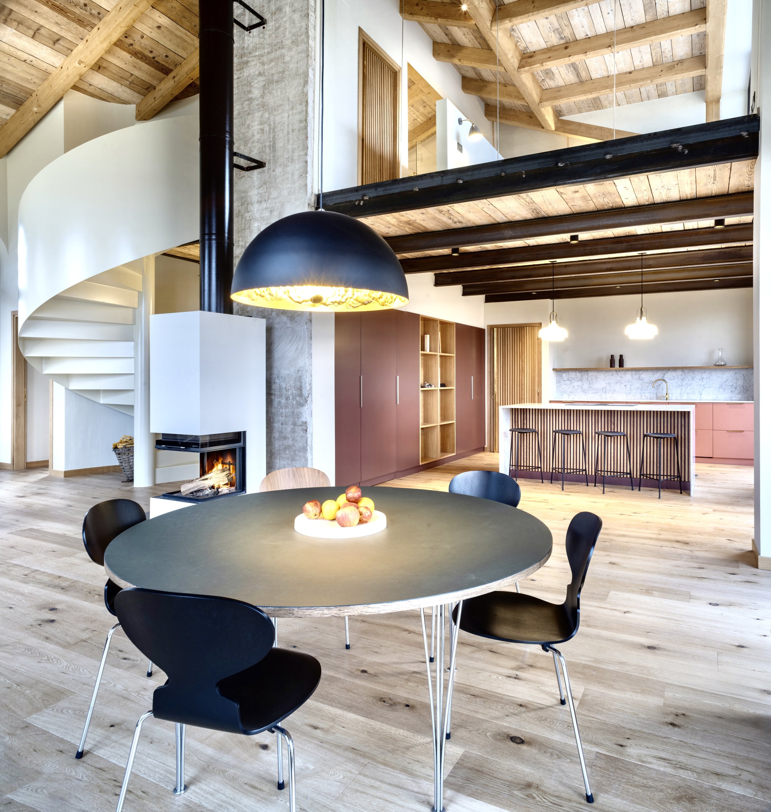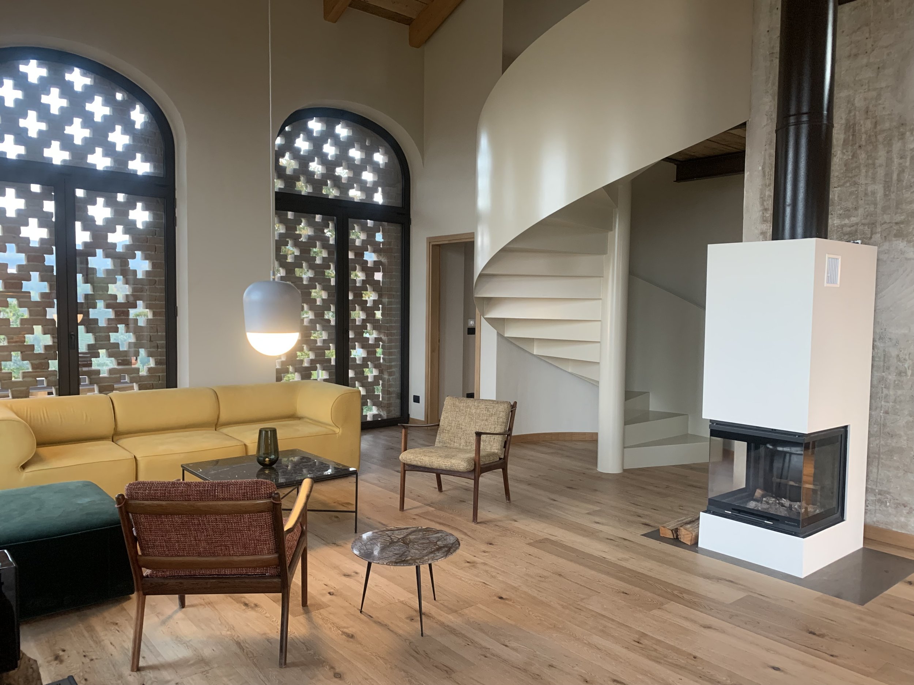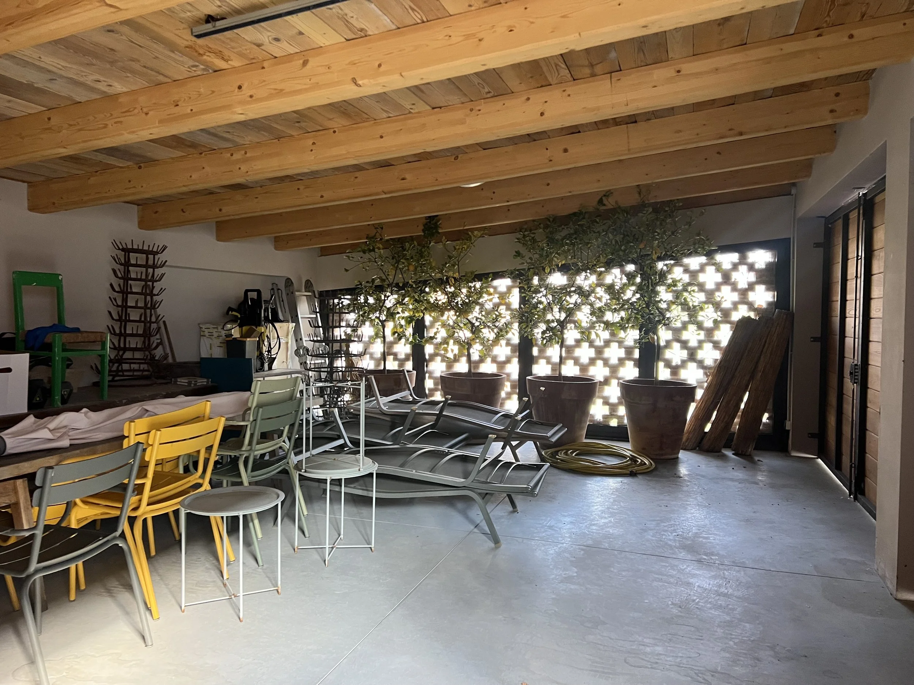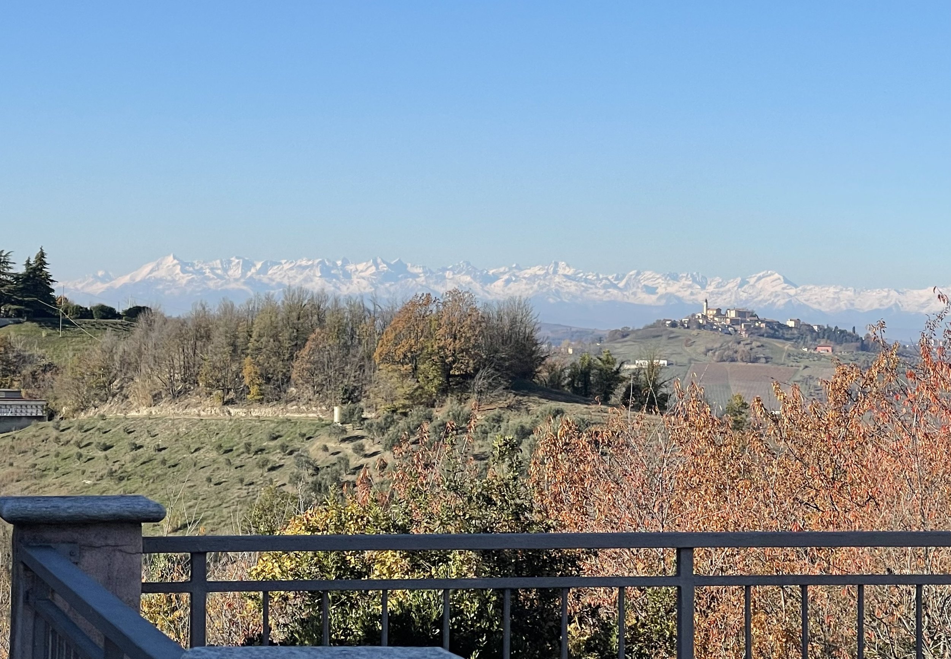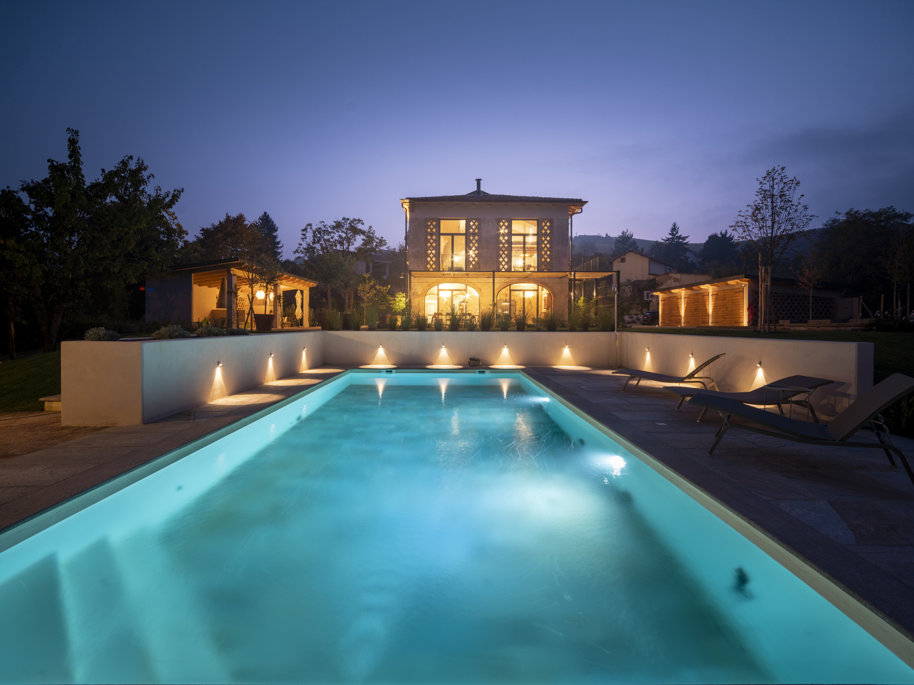
Style meets Luxury in the Unesco hills of Piemonte
UNDER CONTRACT
This amazing property nestles in the hillside above the village of Calamandrana with great views over the beautiful countryside and the Alps in the distance. The house offers an exciting combination of Art Nouveau elegance, rustic charm and modern minimalism. The house was totally renovated in 2020/21 to a very high standard and the result is a stylish mix of modern comfort in a mesmerising setting. The main entrance is in the Art Nouveau Villa which invites you in to a world of former splendour; white marble staircase, fresco painted ceilings and patterned cementina floors. This is effortlessly followed by the transformed outbuilding with its rustic style, vaulted brick ceilings, big openings and charming stone and brick walls.
You enter into the main house where you find a bright and beautifully decorated bedroom/studio on the left and a lobby and kitchen and dining room to the right. Further is a large and cosy living room and a bathroom with shower cubicle, a laundry room plus a technical room. There are big windows and terrace doors leading out to the courtyard and garden from the kitchen, the dining room and the living room and a shaded pergola with a long dining table outside the dining room with views to the pool, hills and the valley below.
On the first floor are 3 elegant double bedrooms and two bathrooms. On the second floor are 3 more double bedrooms and two bathrooms. On the third floor is a storage room plus a roof terrace with stunning views.
In addition to the main building is a separate two bed apartment with its own external entrance from the back of the building. You enter into a big open space kitchen and living room with terrace doors leading onto a west facing terrace. This magnificent room with its big windows and high ceilings with exposed wooden beams enjoys wonderful views towards the garden and the Alps. A modern wood burning fire place and a sculptural spiral staircase up to the second floor bedroom and bathroom adds to the allure. There is a bedroom on the first floor, a bathroom with shower cubicle and a classic sauna plus a double bedroom on the second floor. Outside the upstairs bedroom is a terrace made in the form of a modern square cube which makes a great add on to the otherwise classic building.
The property has two gated entryways. One leading to the front and the other to the back of the building. In the courtyard at the front of the house, you find a summer kitchen with a long dining table, a pizza oven and an ample u-shaped sofa area with an impressive fire pit. The pool with its sun-filled pool terrace and shaded pergola can be seen from the house and the front garden and the views are simply amazing. The second gate leads to the back of the house where you have a spacious treble garage, a basket ball area and a boccia court. The garden has lots of different flowers, bushes and trees and is beautifully sculpted.
The property has ca. 1,5 hectares of prime land surrounding the house and garden, big parts of which used to be an old and prestigious barbera vineyard. It is now being renovated and new planted by the current owners. In addition to the vineyard there will be planted ca. 300 olive trees on the lower part of the hillside. In a few years time, when the vineyard is in full production, the plot will yield ca. 10 - 12.000 bottles.
This fantastic property is a gem and makes a wonderful home for a large family. It can also provide a really good rental income if wanted. The possibilities are endless.
style meets luxury
REF. 358
calamandrana
Bedrooms: 9
Bathrooms: 6
Pool: 4,5 x 10 m salt water
House size: ca. 758 m2 + garage ca. 70 m2
Land size: ca. 20.000 m2

ENERGY CLASS NA
Contact:
Case&Castelli
Via Bianca Lancia 14
14041 Agliano Terme (AT)
+39 333 642 8608
mail: sissel@casecastelli.com



























